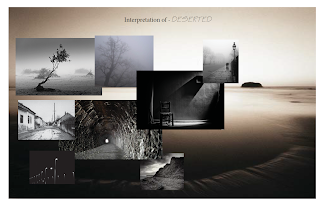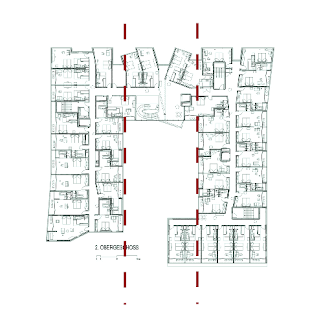Impression of Site
My impression of the site was very dramatic. During my visit , I
felt that Red Hook was lost/trapped in time, vicinity seemed very
linear, empty, mechanical and industrial. Although the neighborhood has
a rich history, it certainly did not feel alive.
First model ( left hand side) depicts a circle holding all sorts of events taking place over time and those events revolving within that circle, unable to get out of the routine.
In second model ( middle) I have decided to stick to various geometric forms as they represent various events taking place in the neighborhood all trapped with an invisible barrier.
Third model (right hand side) is just a box shape and a brick wall. Everything that happens in the neighborhood gets into some sort of a space that eventually end up hitting a dead end.
Program
How can one be so close to the busy city which calls for a restless
life: be able to step away from it prioritizing themselves, and indulge
in some sort of relaxation ?! Up next is my program.This is my
interpretation of reconnecting with inner piece , nature and still be
circulating around the busy city life. Therefore, as you can see the
city is in the center of it all, almost has a faded visibility and all
other activities are revolving around it.
First model ( left hand side) is basically a picture of a balance. Personally I believe the program I am creating is about balancing life between busy life and reconnecting with inner self.
In the program I am creating I am aiming at having spa, hotel and a health facility accessible to the community. Therefore, the 3 black elements in the second model ( middle model) represent those facilities. And, one white element, which is shaped as Yang represents the program as a whole. The color choices go back to Yin and Yang, the essence of counter balancing life between work and relaxation.
In the last model ( right hand side) flowers and shells represent nature and the wall is basically sheltering the artificially created world. .
Interpretation of the word "Deserted"
Lastly, is my interpretation of the word deserted. For me it means endless emptiness surrounded by sadness and grief.
First model ( left hand side) is basically a tunnel and when you look though it you basically see nothing and one might get a feeling of deserter.
Second model ( middle) is representation of the field with a lonely tree, which can be perceived as emptiness.
Last model consists of the similar objects and what I am trying to convey is that there are no other additional different elements that can create variation, therefore giving it a feeling emptiness with the forms and space.
































