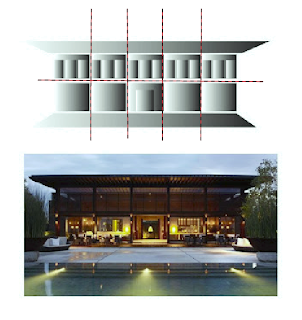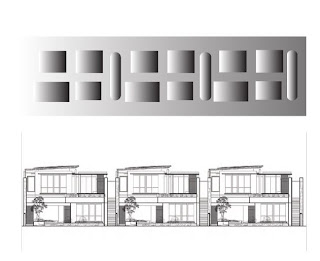POD Boutique Hotel, SA by Greg Wright Architects
SYMMETRY
HIERARCHY OF SPACES
Relatively simple structure. emphases is given to the to the most important spaces, such as entrance needs more accessible and it is more important then mechanical room.Therefore, as shown the brighter color is the entrance and as the color gets dull it is the least occupy able and not as important space.
GEOMETRY
Alillas Villas Soori, Bali by SCDA Architects
HIERARCHY OF SPACES
As we can see the hierarchy of spaces are from large to small spaces, there is a slight color variation depending on the sizes of the rooms i.e. the largest spaces being the darker color and smallest being the lighter. This also indicates how much emphasis is given to a particular room and spaces it requires. For instance, entrance doesn't require as much space as the bedroom.
GEOMETRY
The Capitol Hotel Tokyu, Tokyo by Kengo and Kuma Associates
SYMMETRY
HIERARCHY OF SPACES
In this example. we can see that the core and/or the circulation are of this hotel plays a significant role as it combines the spaces to each other as an intermediary space. The circulation I am referring to connects offices, apartments , hotel rooms and commercial spaces, therefore making it the most occupiable space at all times.
GEOMETRY
Amangiri Resort, Utah by I-10 Studio
SYMMETRY
HIERARCHY OF SPACES
.
GEOMETRY
Spa Castle, New York by Steve Chon
SYMMETRY
GEOMETRY
The geometry of this structure consists of relatively similar shapes. because the entrance to this place is the only place where it separates into men's and woman's locker room . the rest of the building is just a big public open space with studios.














nice images. I think the amangiri image you show is more about repetition than symmetry.
ReplyDelete