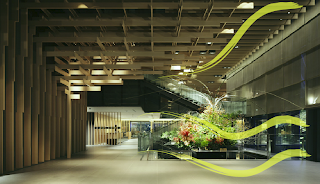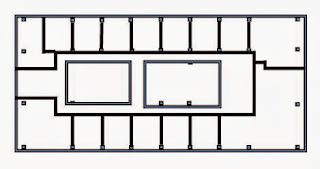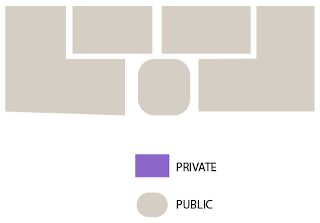POD Boutique Hotel, SA by Greg Wright Architects
Natural Light
Structure
Private versus Public
Alillas Villas Soori, Bali by SCDA Architects
Natural Light
Structure
Private versus Public
The Capitol Hotel Tokyu, Tokyo by Kengo and Kuma Associates
Natural Light
Structure
29 th Floor floor plan.
Private versus Public
A 29-story, 941,070-square-foot mixed-use tower with 251 hotel rooms,
14 apartments, office space, a pool, a gym, a garden, and retail
tenants including several cafés and a 7-Eleven. The hotel rooms
(designed by Kanko Kikaku Sekkei) are concentrated on the upper floors
of the Capitol Tower, the offices on the lower floors and the the
apartments in between.
Source: http://archrecord.construction.com/projects/building_types_study/Hotels/2011/capitol-hotel.asp
Amangiri Resort, Utah by I-10 Studio
Natural Light
Structure
Private versus Public
Spa Castle, New York by Steve Chon
Natural Light
Structure
Ground floor of the spa mainly consists of locker rooms both male and female, saunas and pools.
Ground floor of the spa mainly consists of locker rooms both male and female, saunas and pools.
Private versus Public











No comments:
Post a Comment